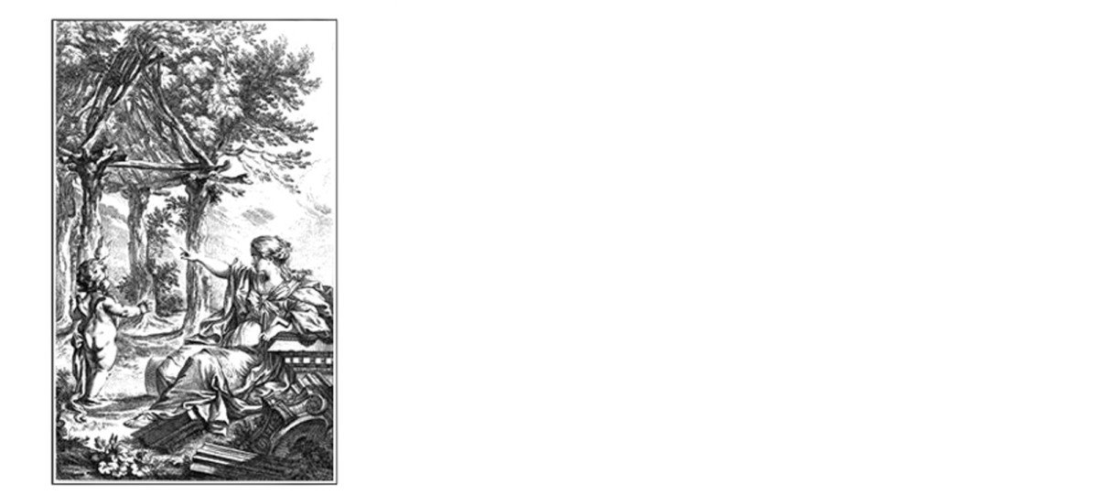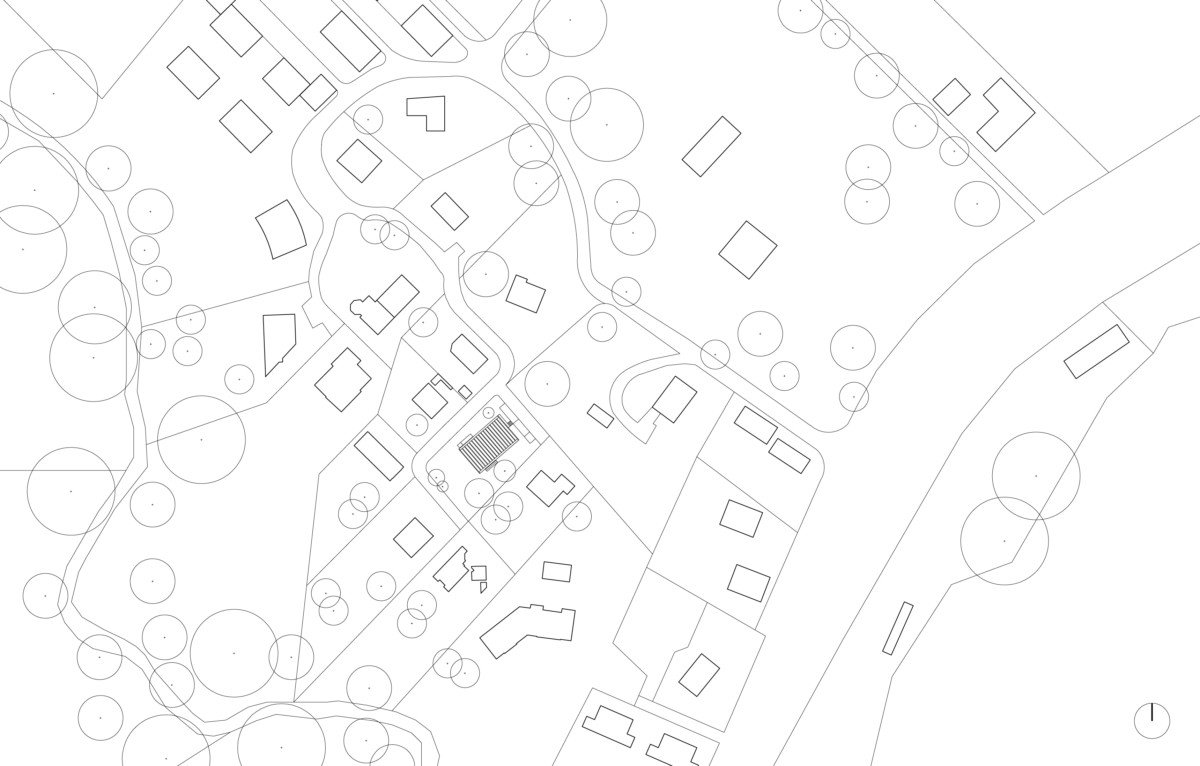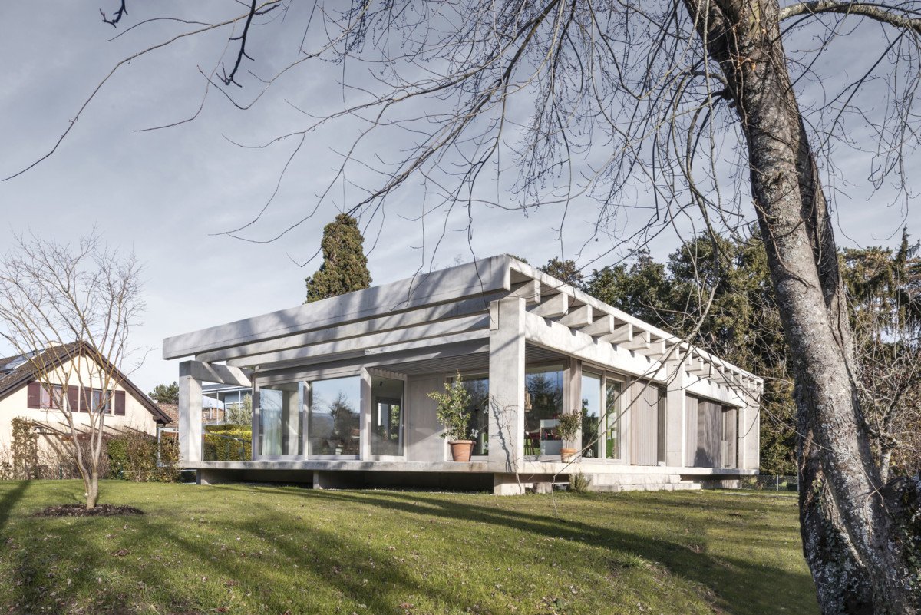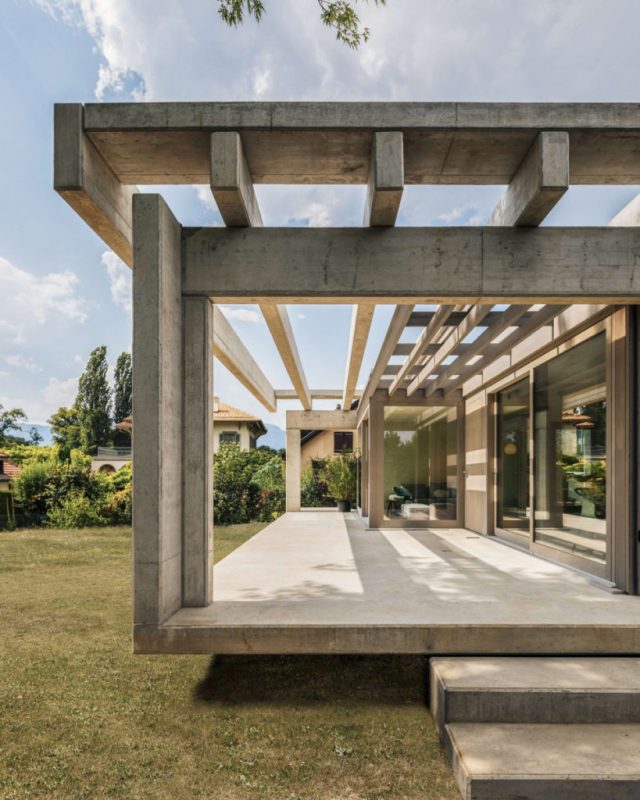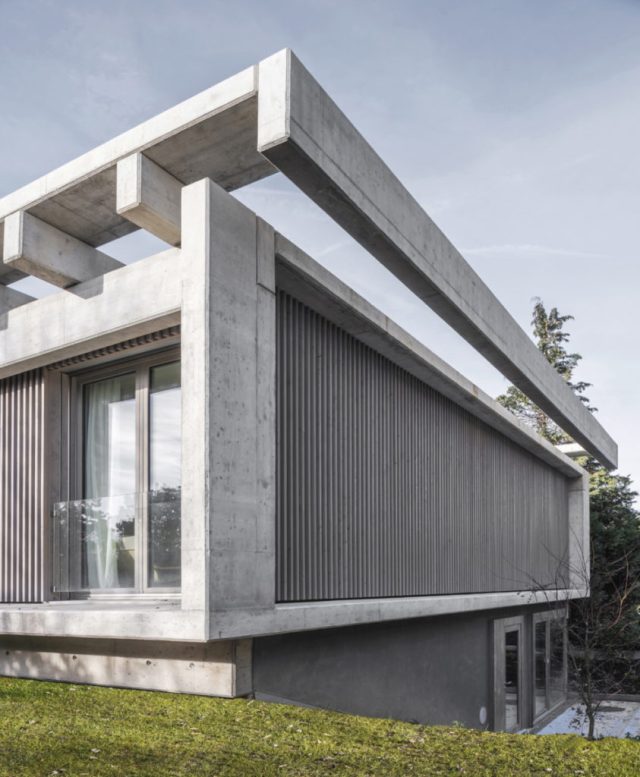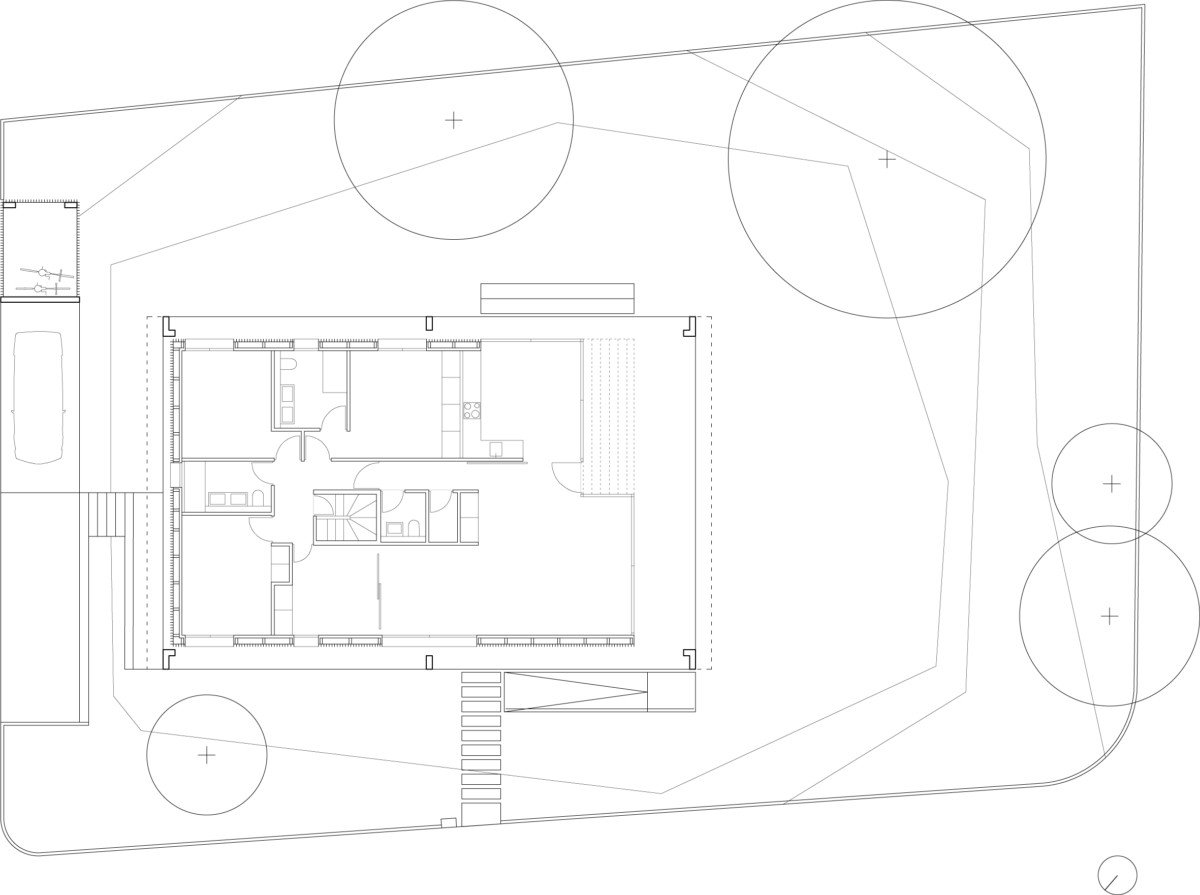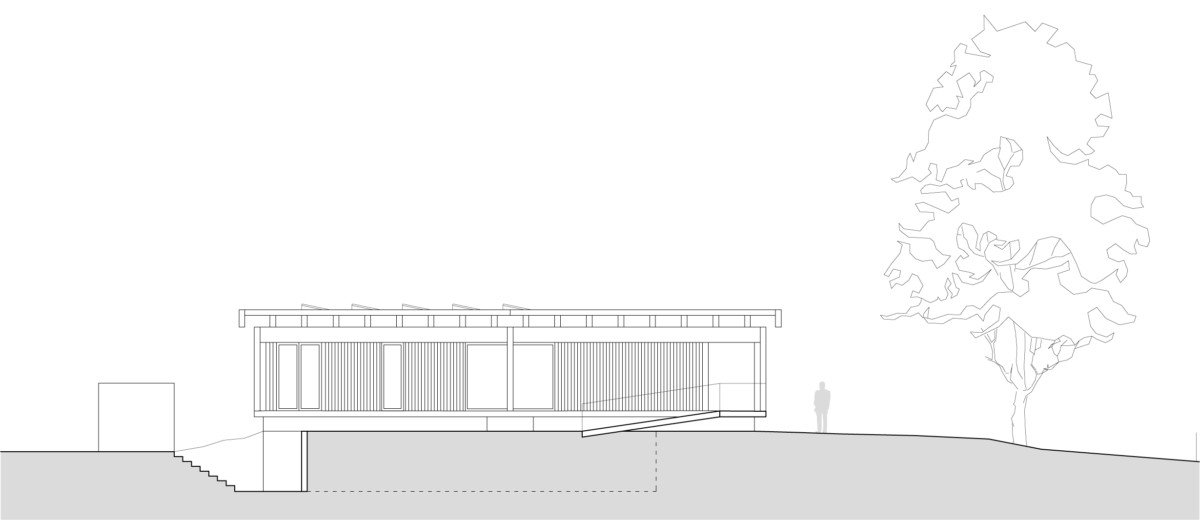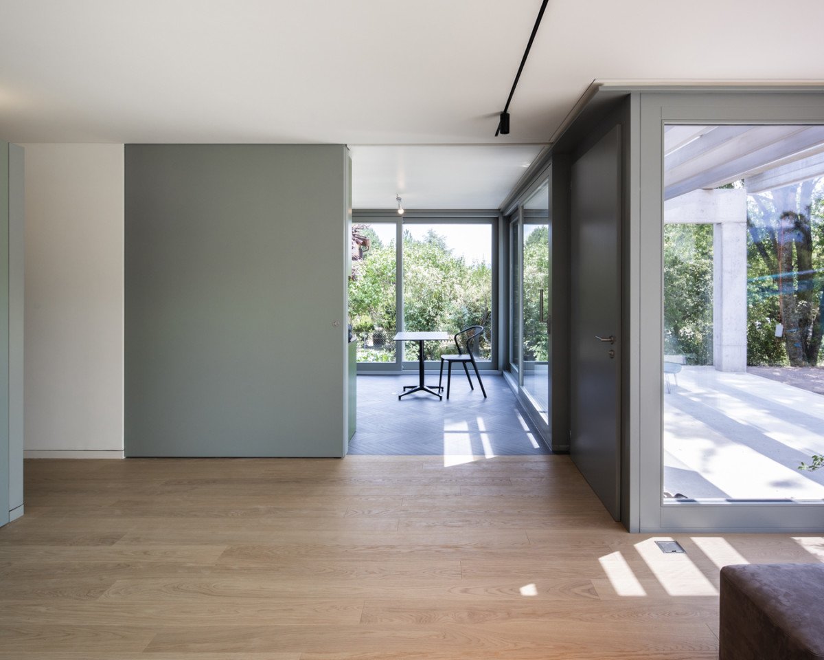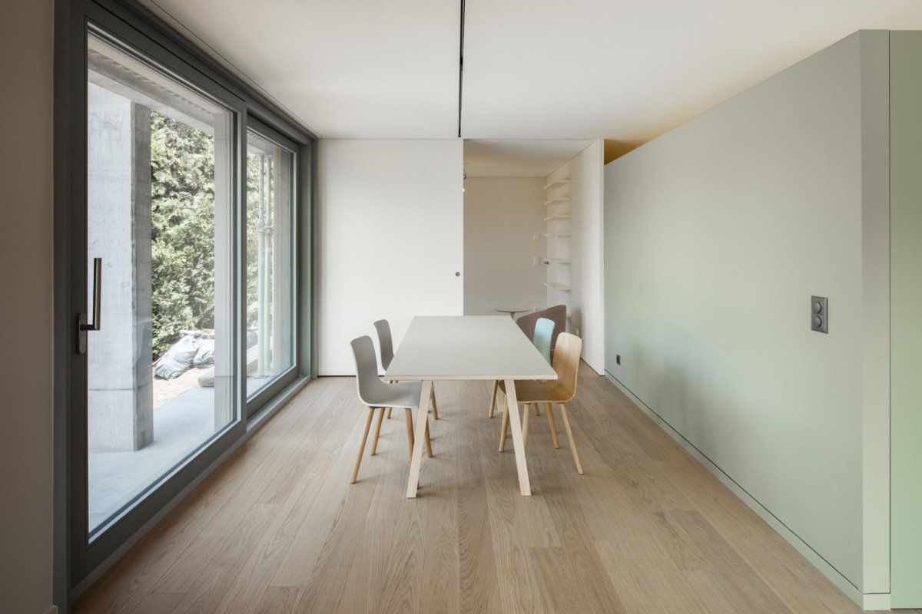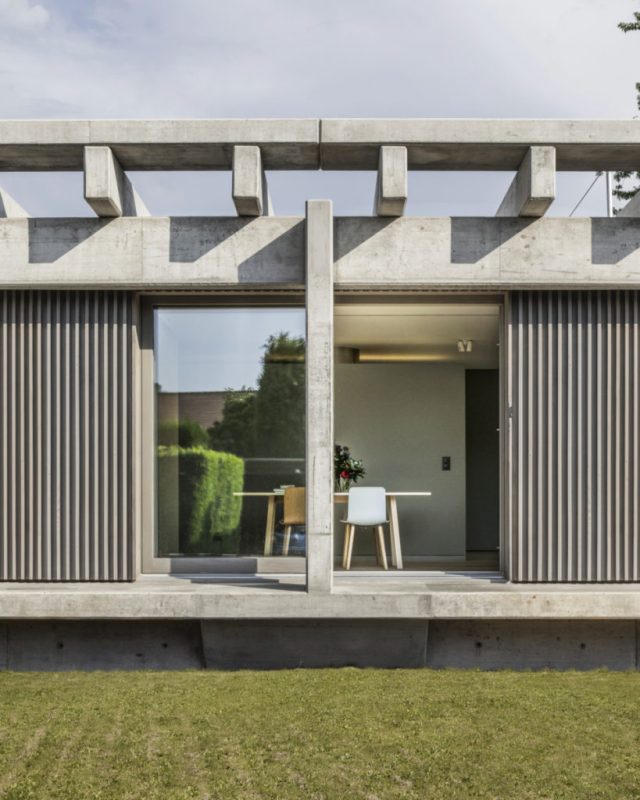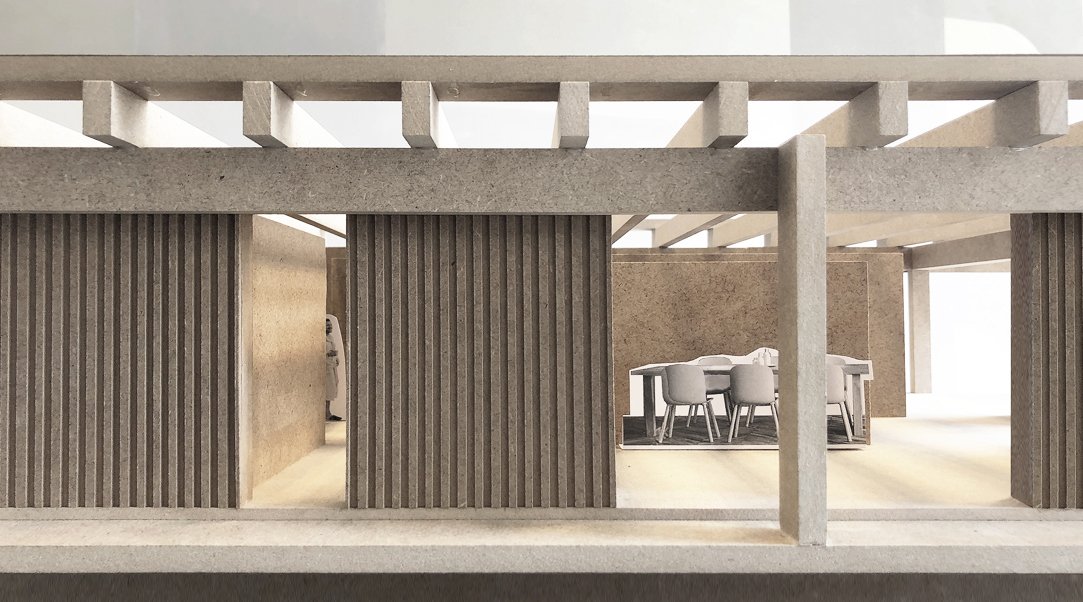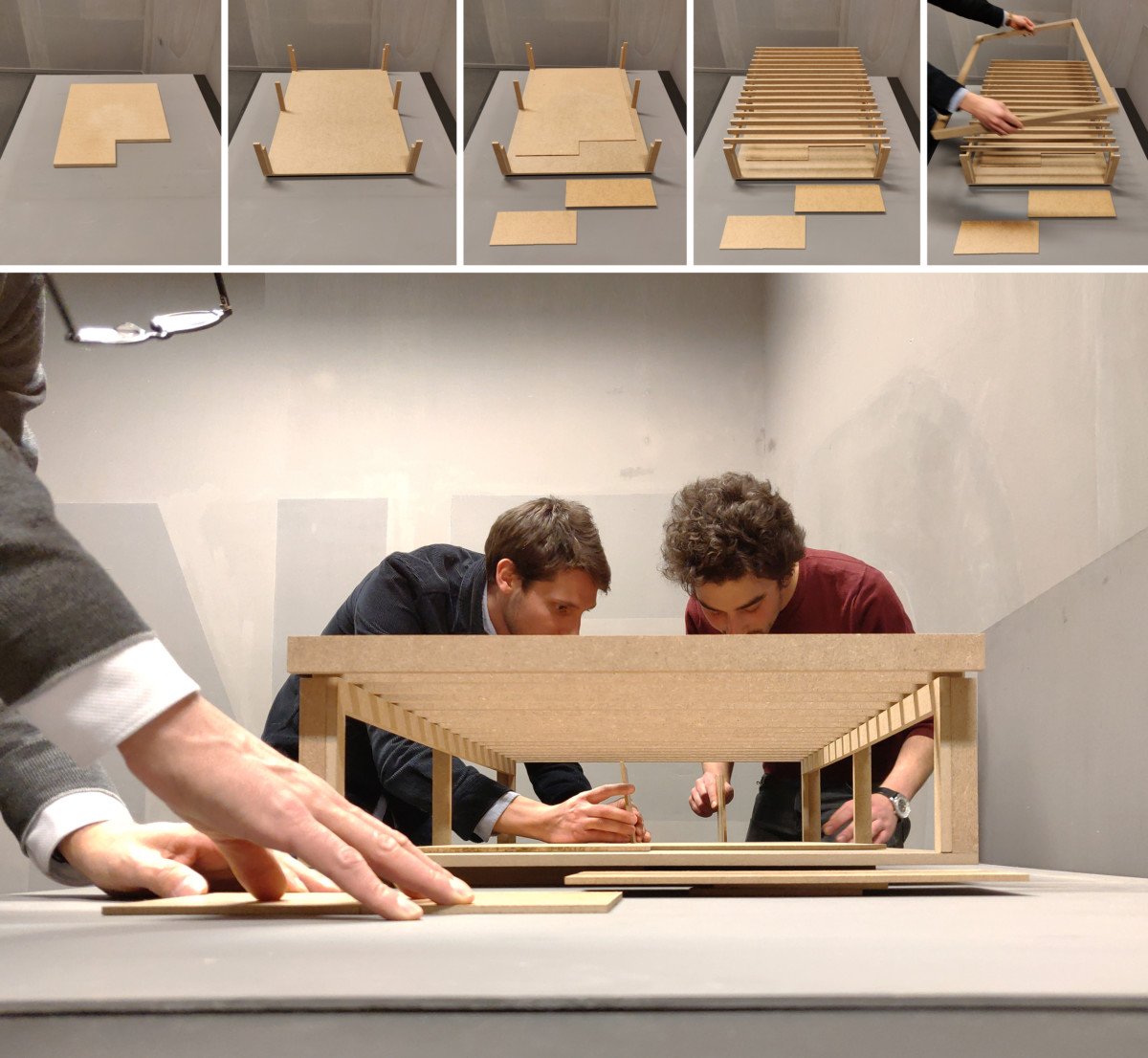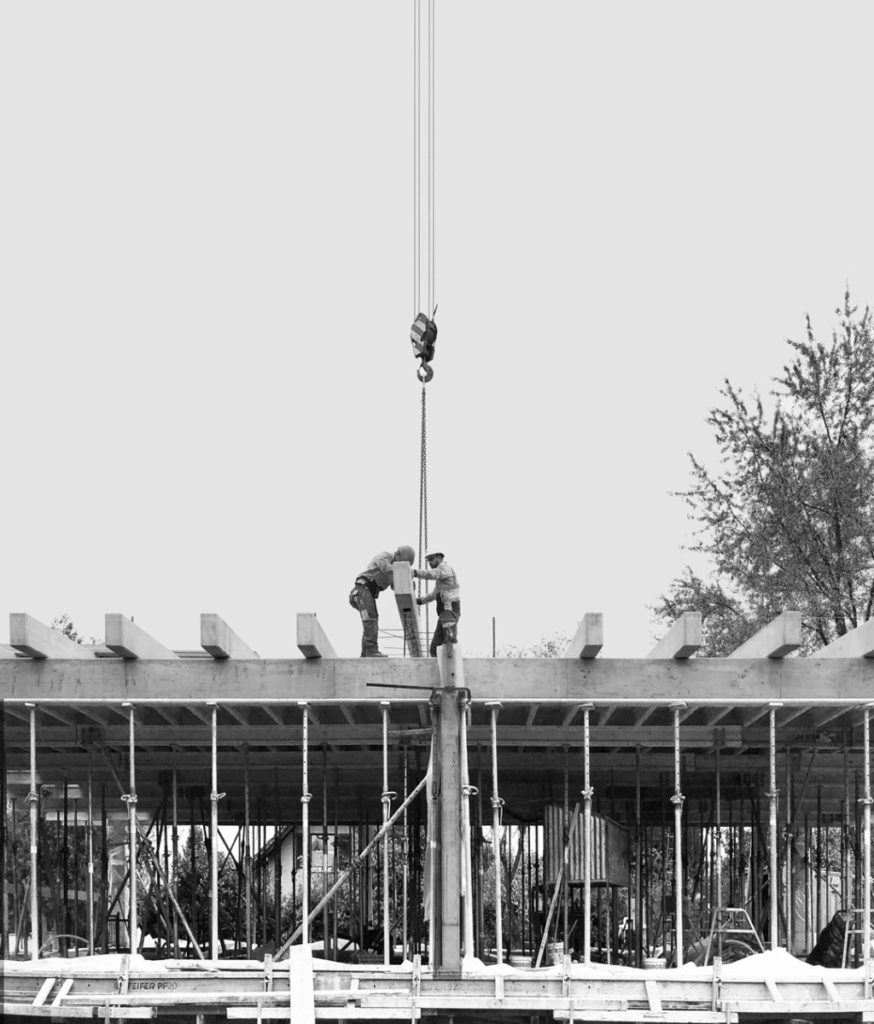The new house recalls a pavilion and meets the following requirements: fast construction, economy of grey energy and sustainability. This building is made of precast concrete elements assembled and placed above the basement of a partially demolished house which no longer meets the needs of a current family. The resulting new volume reflects the construction system employed: a dry mounted framework that surrounds a box made of spruce. The concrete elements are prefabricated and keyed into place. They rest on six bearing pillars placed on the perimeter and their assembly is consistent with the method used for mounting a roof structure. The surface beneath this tectonic structure is clad in wood and designates the limits of the living areas. These are divided by panels which can be dismounted at any time to create new domestic living spaces.
Villa in the Nyon area (Vaud)
2019-2020
Photos: Nicolas Schopfer and Luca Fascini
